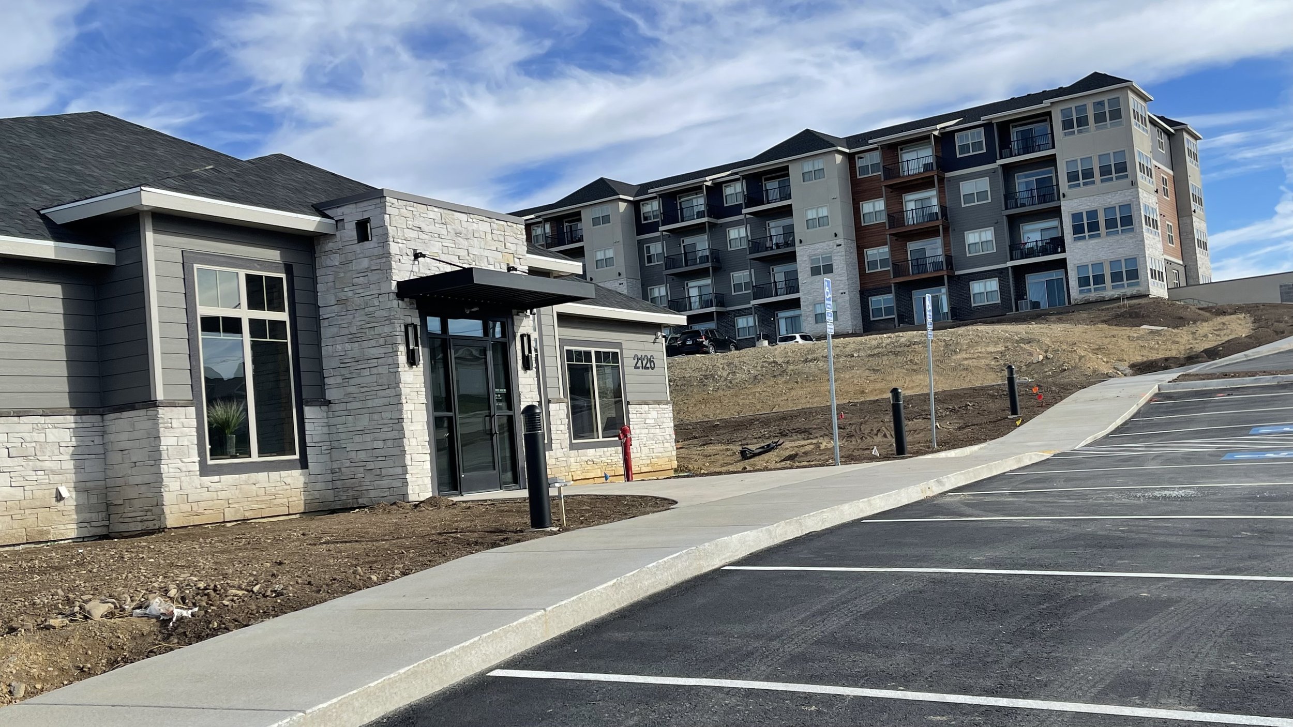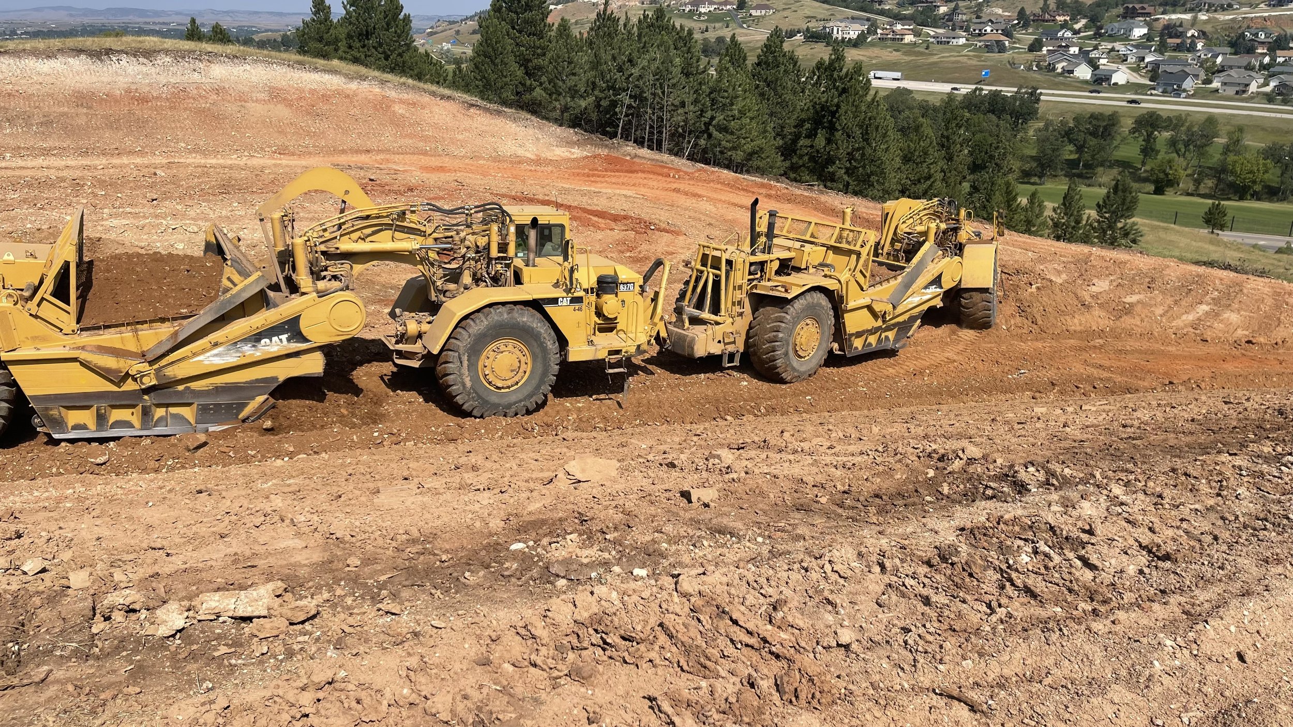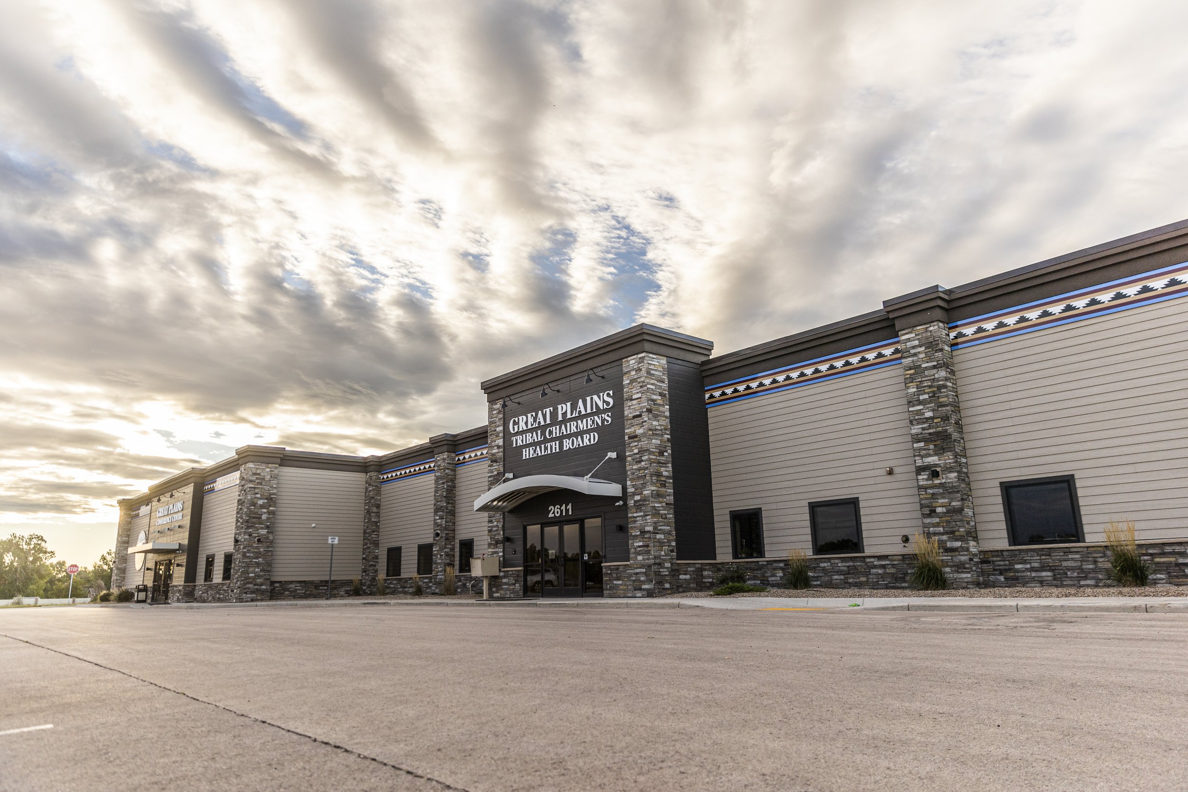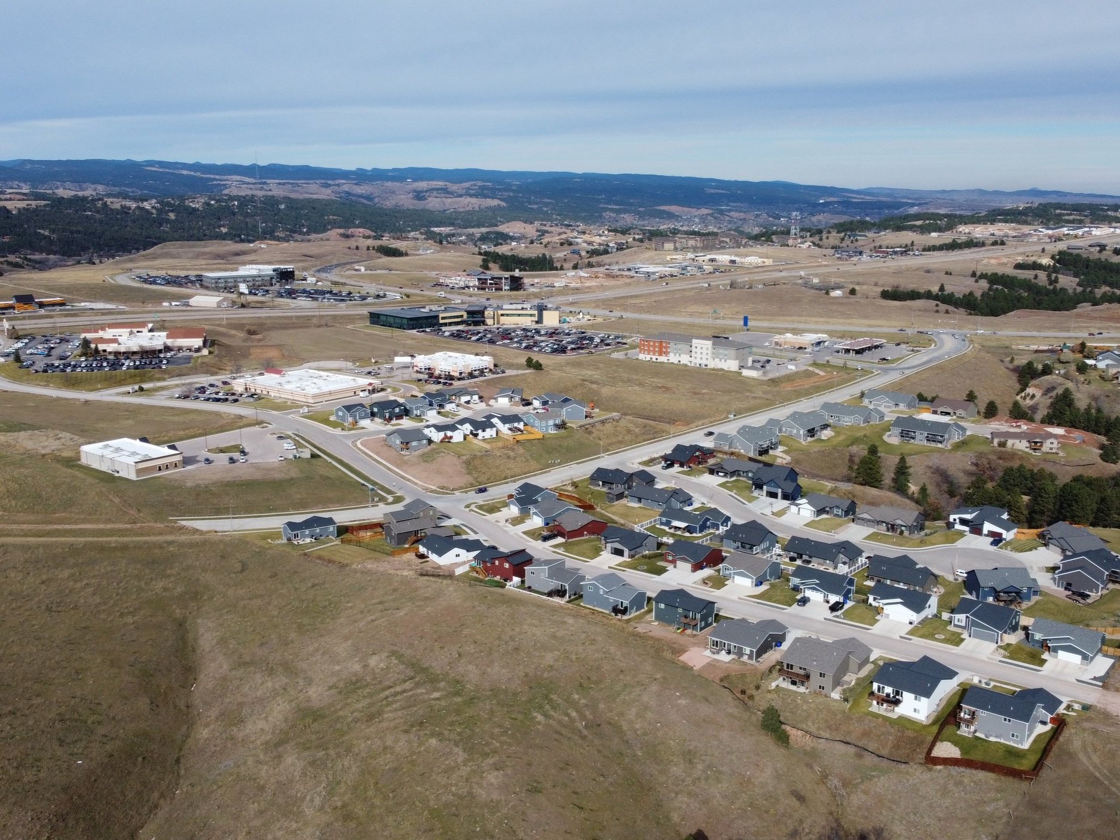
Projects
Type of Project
Tallgrass Apartments
Tallgrass Apartments is an expansive apartment complex nestled within the Shepherd Hills development. Comprising 10 apartment buildings and a clubhouse across 4 planned phases, our team at Advanced Design expertly executed mass grading, thoughtfully designed site layout, and comprehensive utility plans.
UPS Customer Center
To enhance regional service, UPS required a new package center. Advanced Design took charge of the civil engineering, crafting a meticulous site plan.
Miller Ranch Subdivision
Miller Ranch in Spearfish, South Dakota is a mixed-use development featuring a wide variety of housing all on 295 acres.
South Dakota One Stop
The South Dakota One Stop in Rapid City, South Dakota combined seven state agencies into one building, allowing for better efficiency and collaboration.
Shepherd Hills Subdivision
Shepherd Hills is a mixed-use development master planned to combine single-family homes, apartments, townhomes, and a public school into a diverse neighborhood.
Highpointe Ranch North Subdivision
Advanced Design master planned the 130-acre Highpointe Ranch North and divided the project into 5 phases. This expansive community features 150+ residential lots, 10,600 linear feet of roads, 10,200 linear feet of water lines, and 9,600 linear feet of sanitary sewer.
North Avenue Street Repair
Advanced Design prepared rehabilitation plans for approximately 5,000 linear feet of North Avenue, an arterial street, including pavement patching, milling, asphalt overlay, and replacement of deficient curb & gutter, valley pans, and driveways.
Great Plains Tribal Leaders Health Board Headquarters
The GPTCHB facility includes numerous office spaces, conference rooms, meeting rooms, and outreach and training rooms required to effectuate the organization’s goals and mission.
Johnson Ranch Subdivision
The Johnson Ranch development encompasses over 70 affordable homes, apartment buildings, and crucial services, proudly hosting Rural America Initiatives.
Spread across 52 acres, Johnson Ranch is strategically master planned to accommodate residential lots, commercial spaces, and expansive green areas, fostering a balanced and vibrant environment. Advanced Design takes pride in spearheading the civil engineering for the project, working on streets, utilities, and grading plans over 4 phases.
Moon Meadows Apartments
Moon Meadows Apartments sits on a 9.4-acre parcel located in the southwestern part of Rapid City and consists of 200+ higher-end apartments. The site includes about 13 buildings, including apartments, a community room, garages, and a park complex.
Highway 44 Common Cents C-Store
Completed in 2016, Advanced Design prepared site drawings for the new Common Cents Convenience Store located near the Highway 44 / North Elk Vale Road intersection. Site improvements incorporated include: 1) a 12,000 square foot restaurant and C-store; 2) 16 fueling stations; and 3) a 3,920 square foot car wash. Site design elements required were new utilities, site grading, Auto-turn analysis (ingress and egress), and drainage design.
Buffalo Crossing West
The Buffalo Crossing West project is a commercial development with 1,900 linear feet of a collector street. Advanced Design prepared design plans and specifications for the streets, mass grading, water main, sanitary sewer, and storm sewer. The mass grading included a 60-inch RCP storm sewer with approximately 30 feet of cover. Advanced Design provided bidding and construction administration services for the Tax Increment Financing (TIF) project.
Tanks and Well No. 7 (Ghere Reservoir and Well House)
This tank project was part of a larger water infrastructure project involving three primary objectives: drilling a new well for the City of BoxElder, constructing the Ghere Reservoir, and constructing a dedicated water main connecting the Box Elder system to the proposed Ghere Reservoir.
Northern Lights Community
Advanced Design completed the Northern Lights Land Use/Master Plan as a mixed-use community. The plan incorporated single-family residential, multi-family residential, commercial, and public spaces.
Orchard Meadows Subdivision
dvanced Design was responsible for the design of Orchard Meadows Subdivision, encompassing site planning for six construction phases. The scope of work included the layout of streets and installation of utilities.
N. Ellsworth Road/225th Street Water Main Extension
The N. Ellsworth Road/225th Street Water Main Extension project included the preparation of construction plans and specifications for 4,900 linear feet of 10-inch water main and 800 linear feet of 8-inch sanitary sewer.
Box Elder Northern Lights Well & Reservoir
In 2013, the City of Box Elder contracted with Advanced Design to prepare plans and specification for a new well and reservoir. The new Northern Lights Reservoir and Well are located in the southwestern portion of Box Elder.
St. Cloud Street Reconstruction Project
For the St. Cloud Street Reconstruction project, Advanced Design prepared full reconstruction plans of St. Cloud Street including asphalt pavement, curb and gutter, sanitary sewer, water main, and storm sewer improvements.
Anamosa Street Water Main Extension
For the City of Rapid City’s Anamosa Street Water Main Extension project, Advanced Design prepared design plans for bidding, which included 1,600 linear feet of 20-inch water main, the replacement of pavement, curb & gutter, driveways, and parking lots.



















