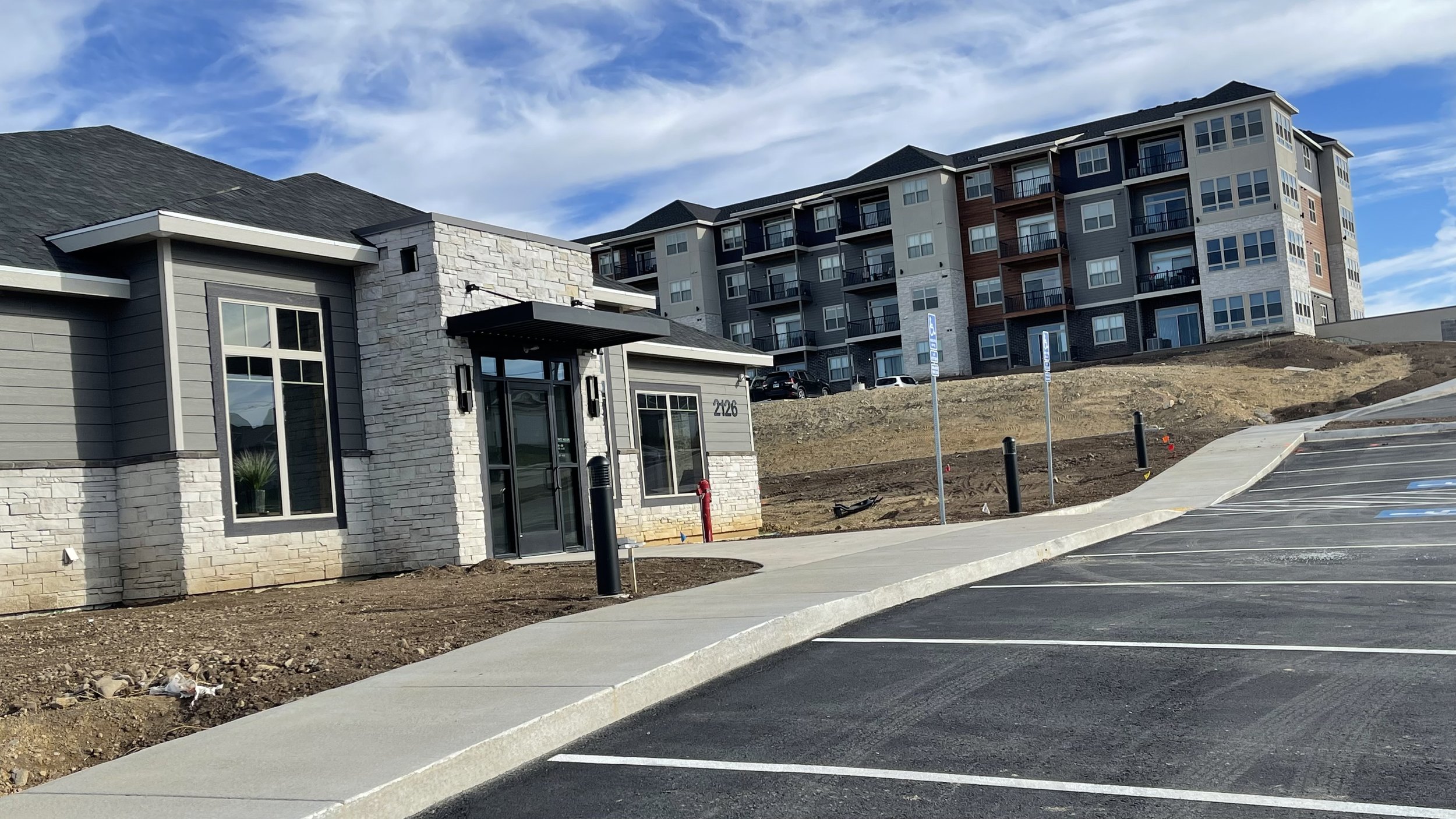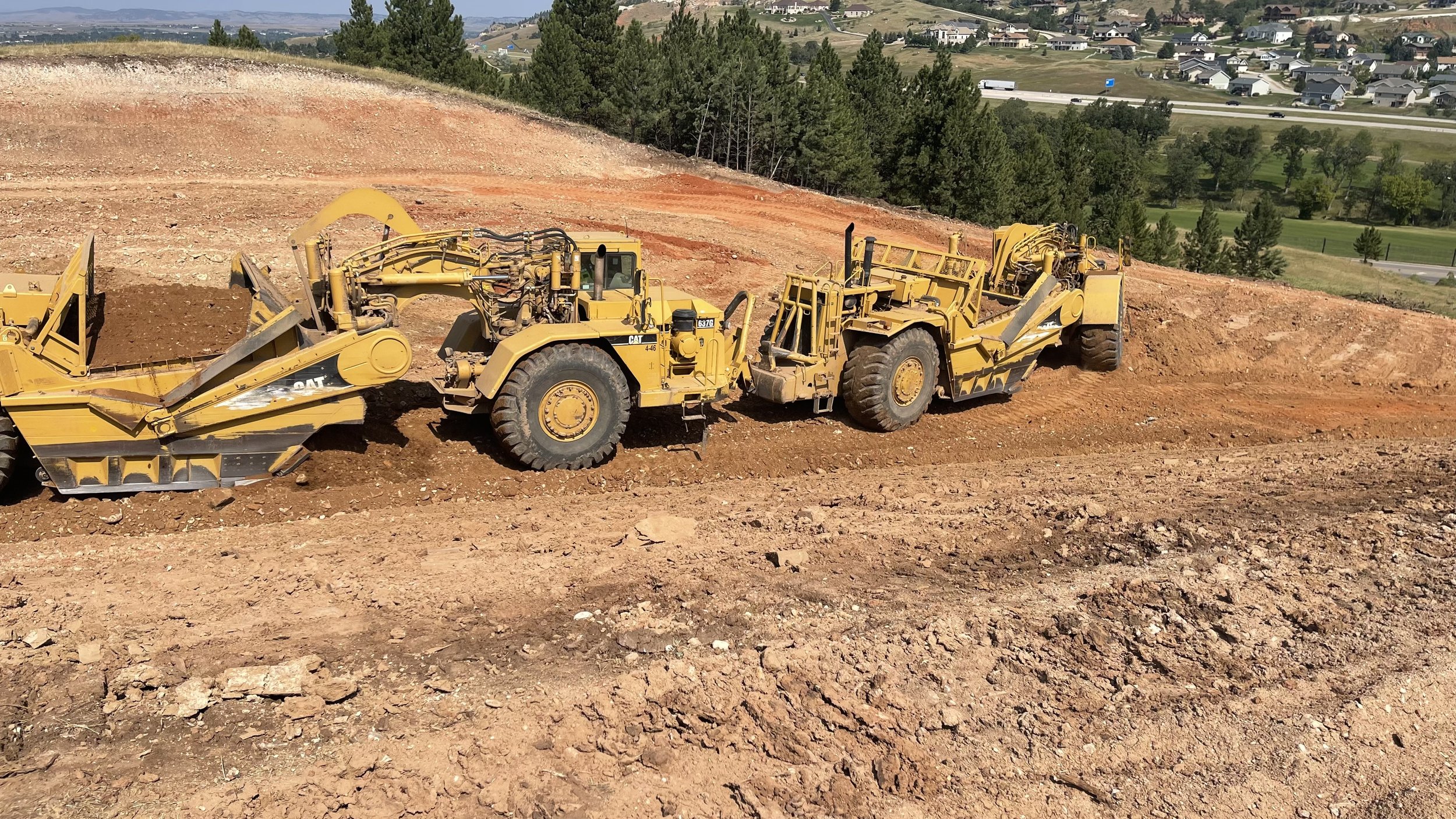Highpointe Ranch North Subdivision





Rapid City, SD
Advanced Design master planned the 130-acre Highpointe Ranch North and divided the project into 5 phases. This expansive community features 150+ residential lots, 10,600 linear feet of roads, 10,200 linear feet of water lines, and 9,600 linear feet of sanitary sewer.
The project is currently in Phase 2 of construction and is located on the southwest side of Rapid City.
CLIENT: Watershed Development II, LLC
SIZE: 130 Acres



