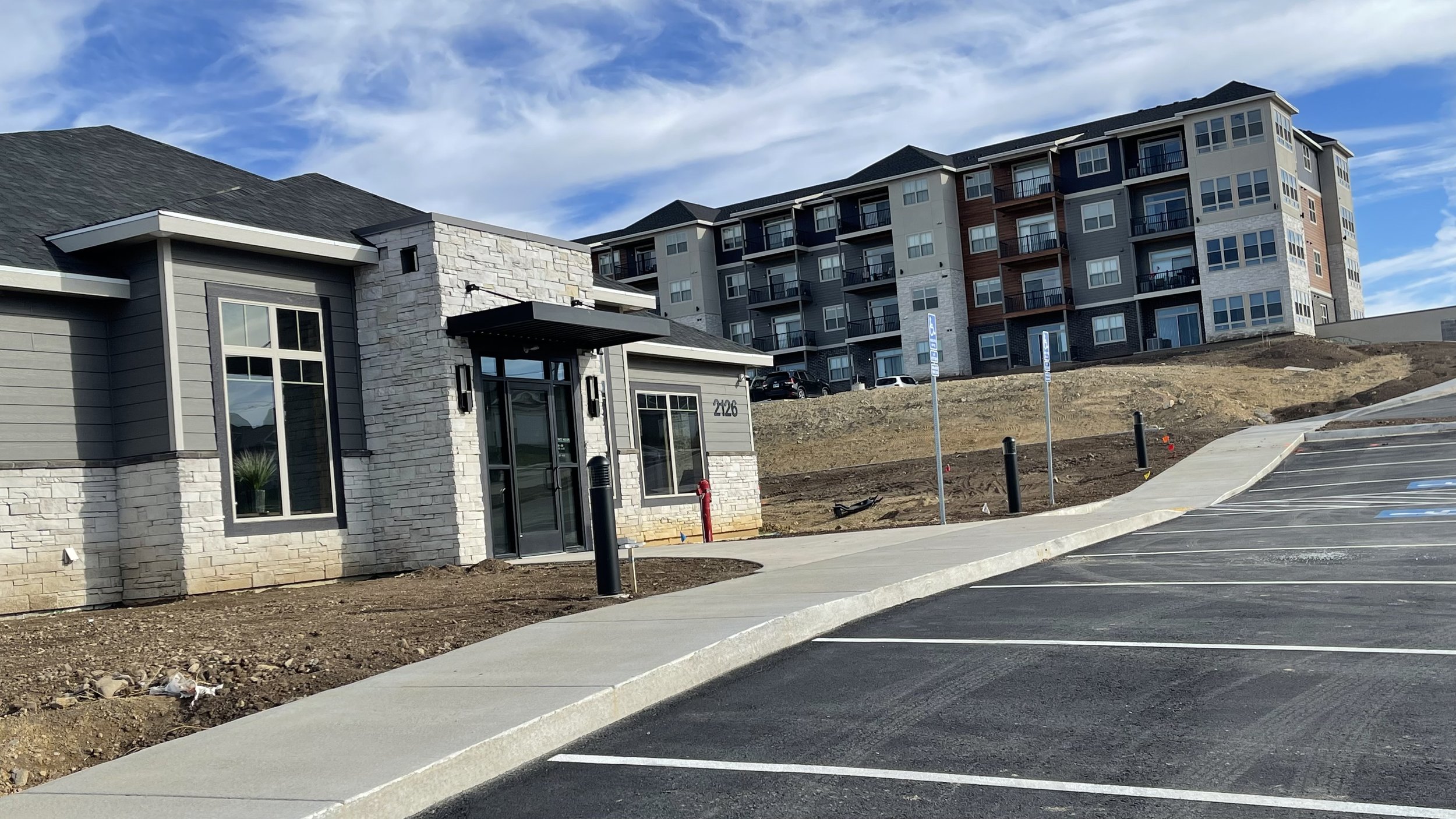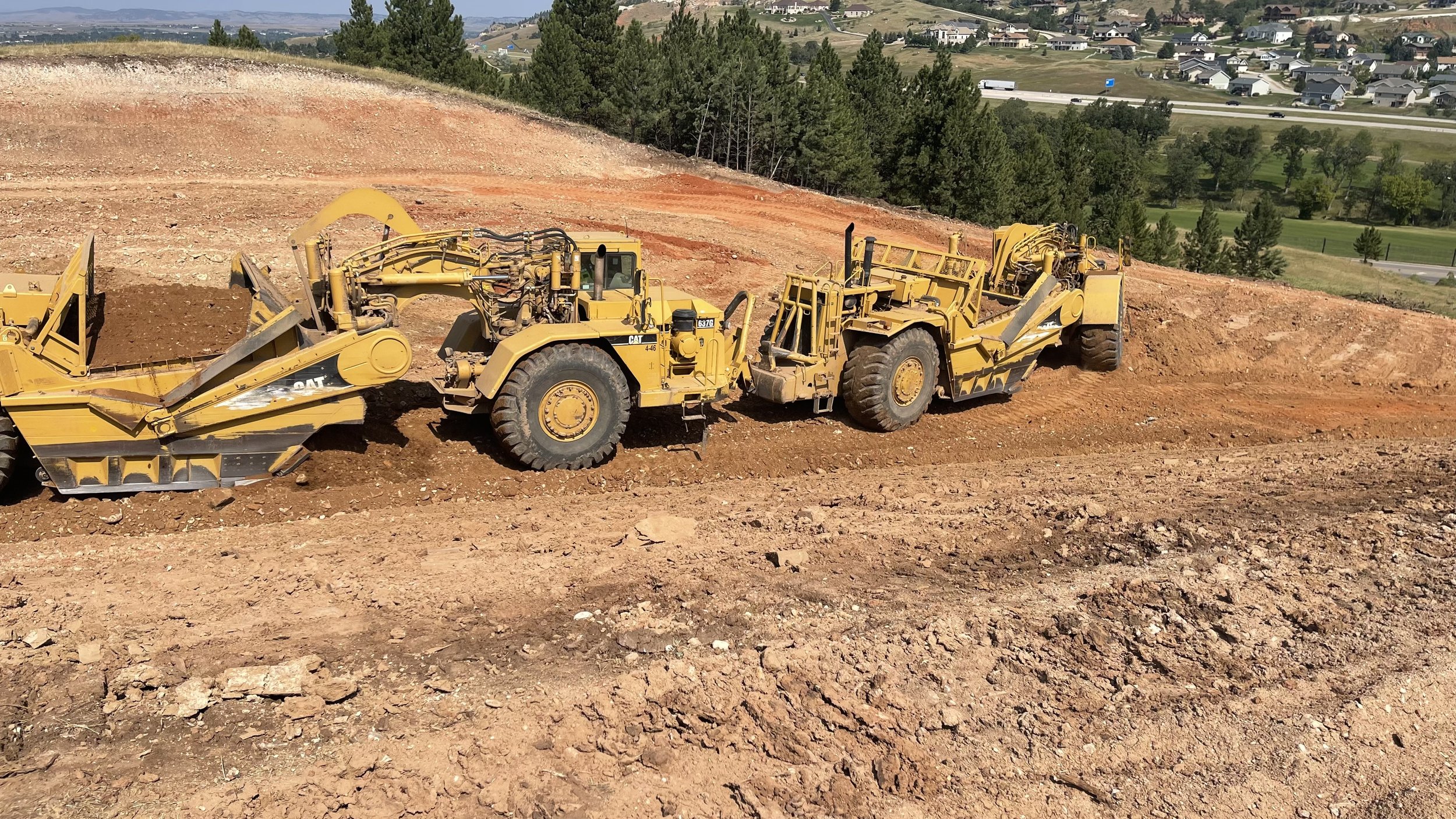Shepherd Hills Subdivision



Rapid City, SD
Shepherd Hills Subdivision is an ongoing multi-phase residential and commercial development in Rapid City with a total project area of 340 acres. Advanced Design has prepared construction plans for multi-phases that include streets and utilities (water mains, sanitary sewer, and storm sewer) to service the residential and commercial lots. Advanced Design prepared plans for multiple phases of extending Anamosa Street 4,900 linear feet that include streets, utilities (water mains, sanitary sewer, and storm sewer), mass grading of 1.2 million cubic yards, and two regional detention ponds. Construction plans were prepared for numerous additional phases of collector and residential streets.
An off-site 12-inch trunk sanitary sewer through Western Dakota Tech’s property was also designed and constructed for the project. The 5,800 linear feet of 12-inch sanitary sewer provides gravity sewer to Shepherd Hills Subdivision west of Valley Drive. Advanced Design evaluated numerous layouts for the sanitary sewer and coordinated sanitary sewer easements with Western Dakota Tech.
CLIENT: Dream Design International
SIZE: 340 Acres
COMPLETION: Under Construction


