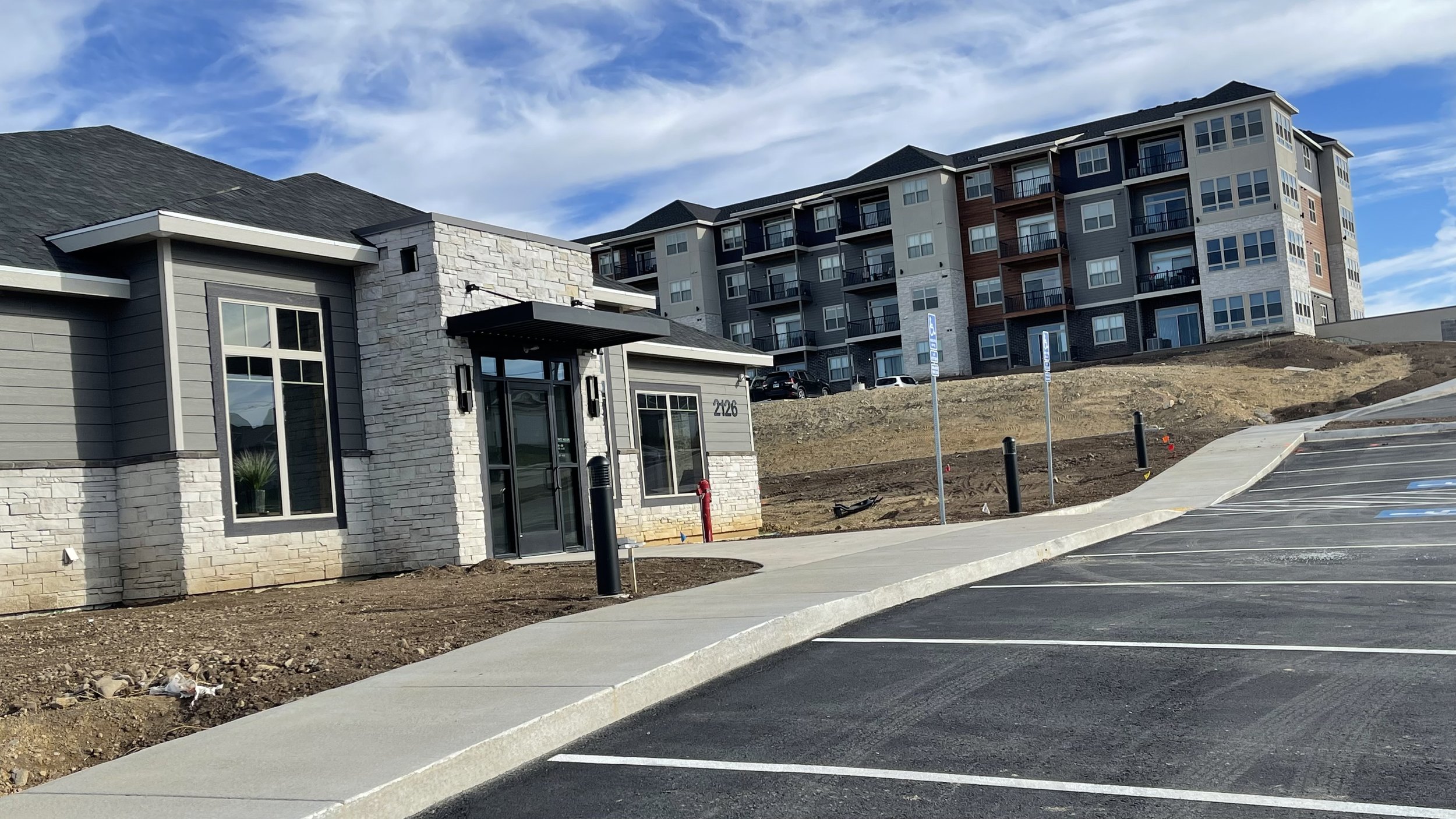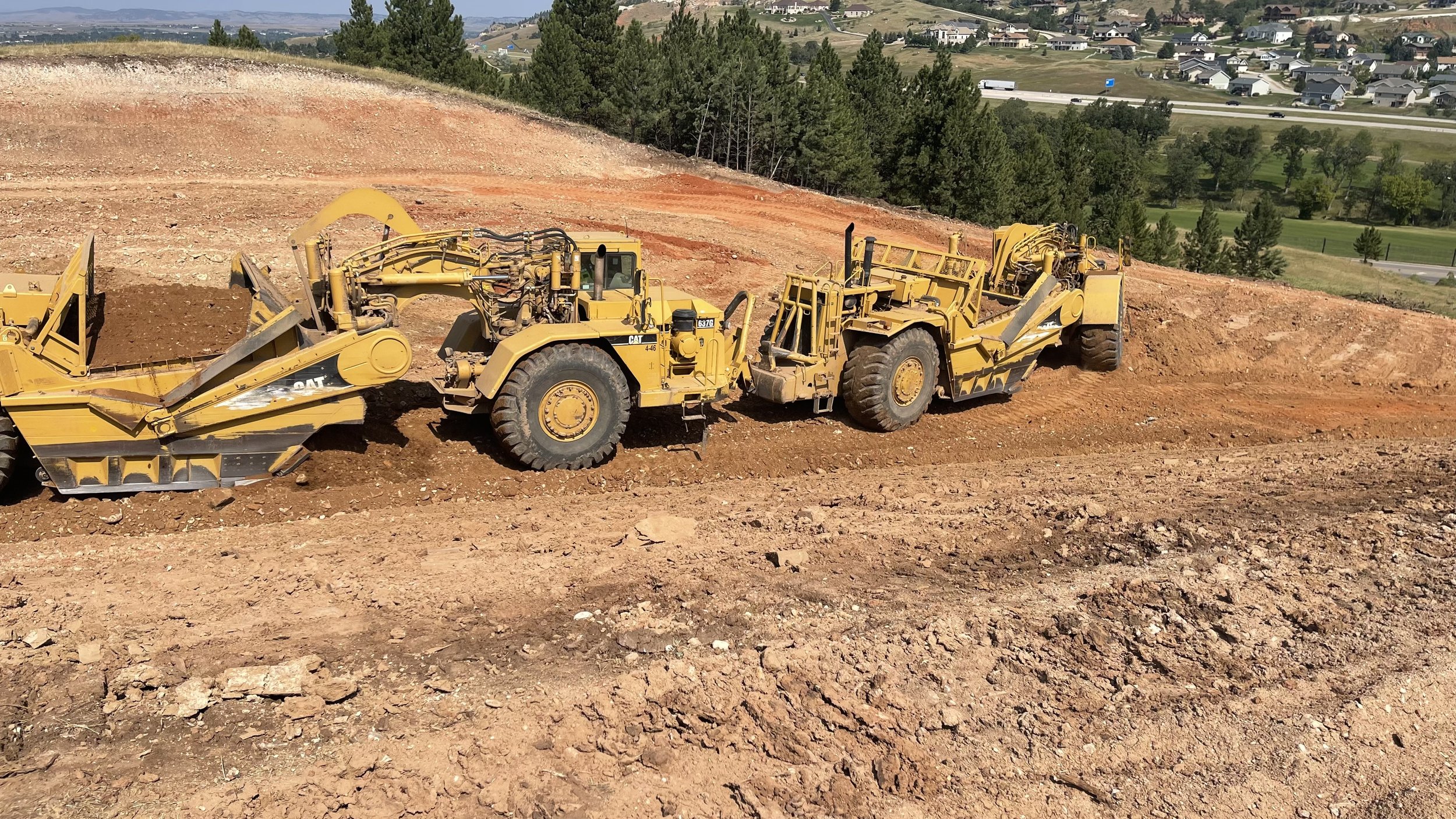Orchard Meadows Subdivision
Rapid City, SD
Advanced Design was responsible for the design of Orchard Meadows Subdivision, encompassing site planning for six construction phases. The scope of work included the layout of streets and installation of utilities. Additionally, the project involved the design and implementation of a lift station, channel, and water main extension on HWY 44.
CLIENT: Yasmeen Dream
COMPLETION: 2020







