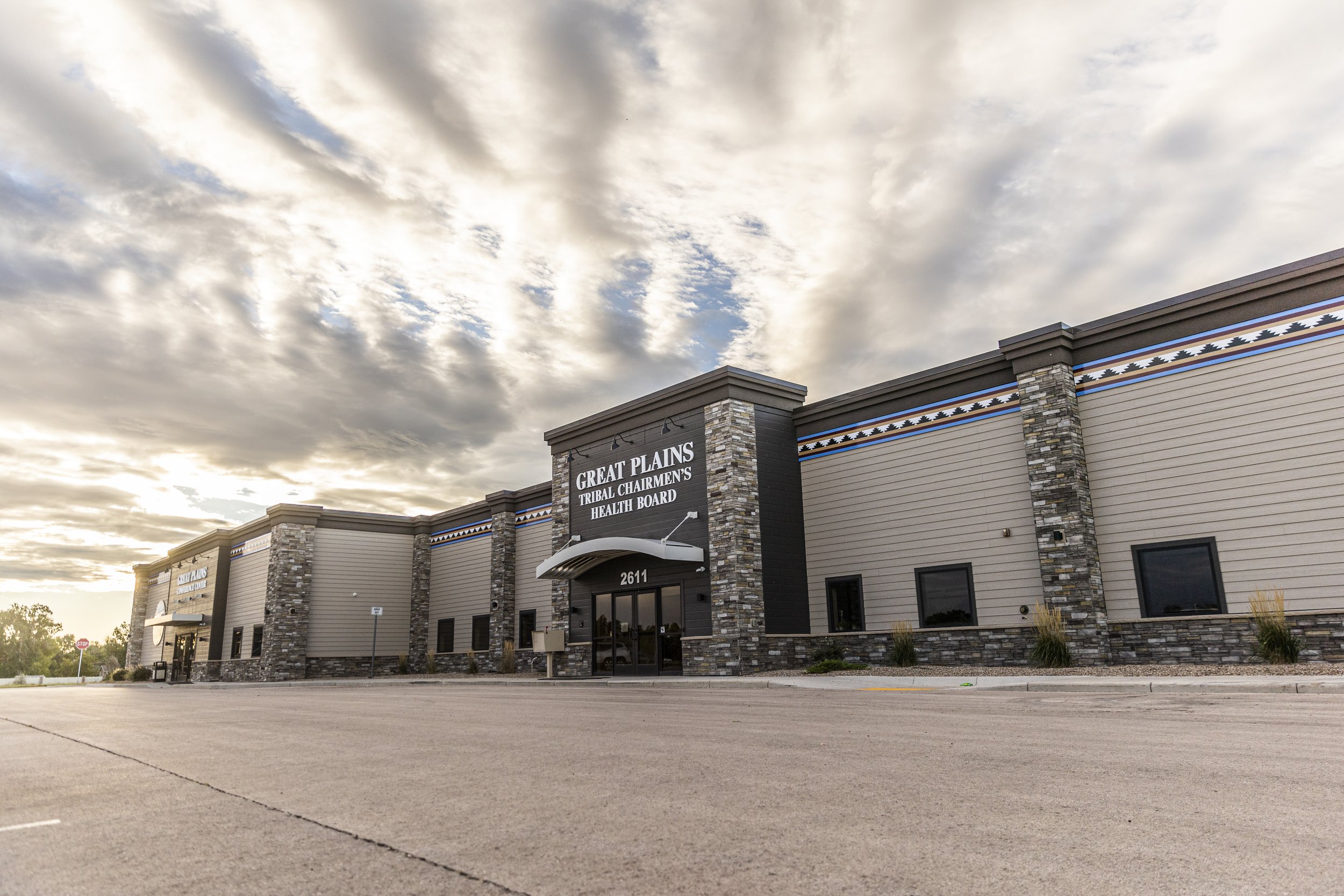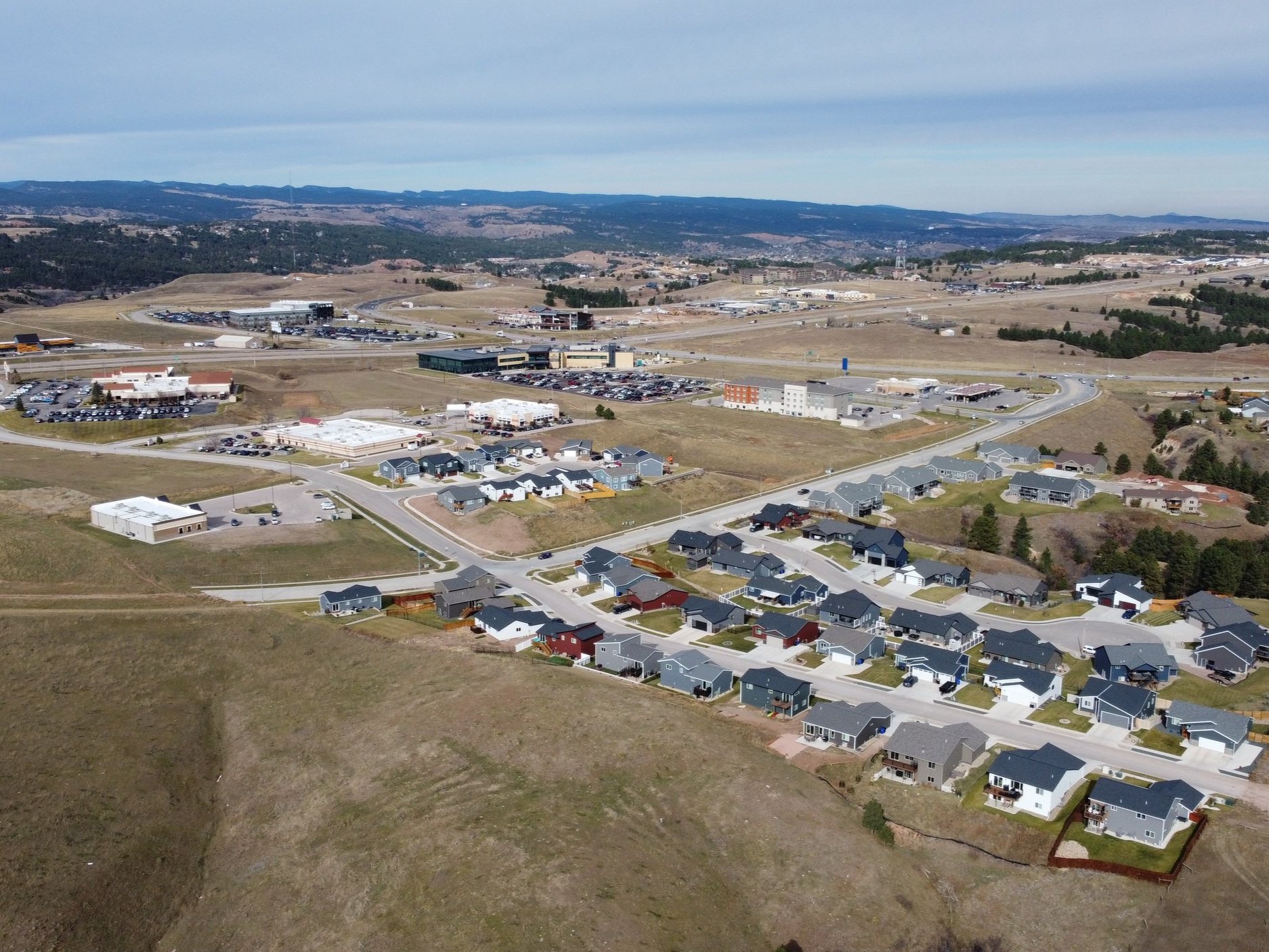
Projects
Type of Project
UPS Customer Center
To enhance regional service, UPS required a new package center. Advanced Design took charge of the civil engineering, crafting a meticulous site plan.
South Dakota One Stop
The South Dakota One Stop in Rapid City, South Dakota combined seven state agencies into one building, allowing for better efficiency and collaboration.
Shepherd Hills Subdivision
Shepherd Hills is a mixed-use development master planned to combine single-family homes, apartments, townhomes, and a public school into a diverse neighborhood.
Great Plains Tribal Leaders Health Board Headquarters
The GPTCHB facility includes numerous office spaces, conference rooms, meeting rooms, and outreach and training rooms required to effectuate the organization’s goals and mission.
Johnson Ranch Subdivision
The Johnson Ranch development encompasses over 70 affordable homes, apartment buildings, and crucial services, proudly hosting Rural America Initiatives.
Spread across 52 acres, Johnson Ranch is strategically master planned to accommodate residential lots, commercial spaces, and expansive green areas, fostering a balanced and vibrant environment. Advanced Design takes pride in spearheading the civil engineering for the project, working on streets, utilities, and grading plans over 4 phases.
Highway 44 Common Cents C-Store
Completed in 2016, Advanced Design prepared site drawings for the new Common Cents Convenience Store located near the Highway 44 / North Elk Vale Road intersection. Site improvements incorporated include: 1) a 12,000 square foot restaurant and C-store; 2) 16 fueling stations; and 3) a 3,920 square foot car wash. Site design elements required were new utilities, site grading, Auto-turn analysis (ingress and egress), and drainage design.
Buffalo Crossing West
The Buffalo Crossing West project is a commercial development with 1,900 linear feet of a collector street. Advanced Design prepared design plans and specifications for the streets, mass grading, water main, sanitary sewer, and storm sewer. The mass grading included a 60-inch RCP storm sewer with approximately 30 feet of cover. Advanced Design provided bidding and construction administration services for the Tax Increment Financing (TIF) project.
Orchard Meadows Subdivision
dvanced Design was responsible for the design of Orchard Meadows Subdivision, encompassing site planning for six construction phases. The scope of work included the layout of streets and installation of utilities.








