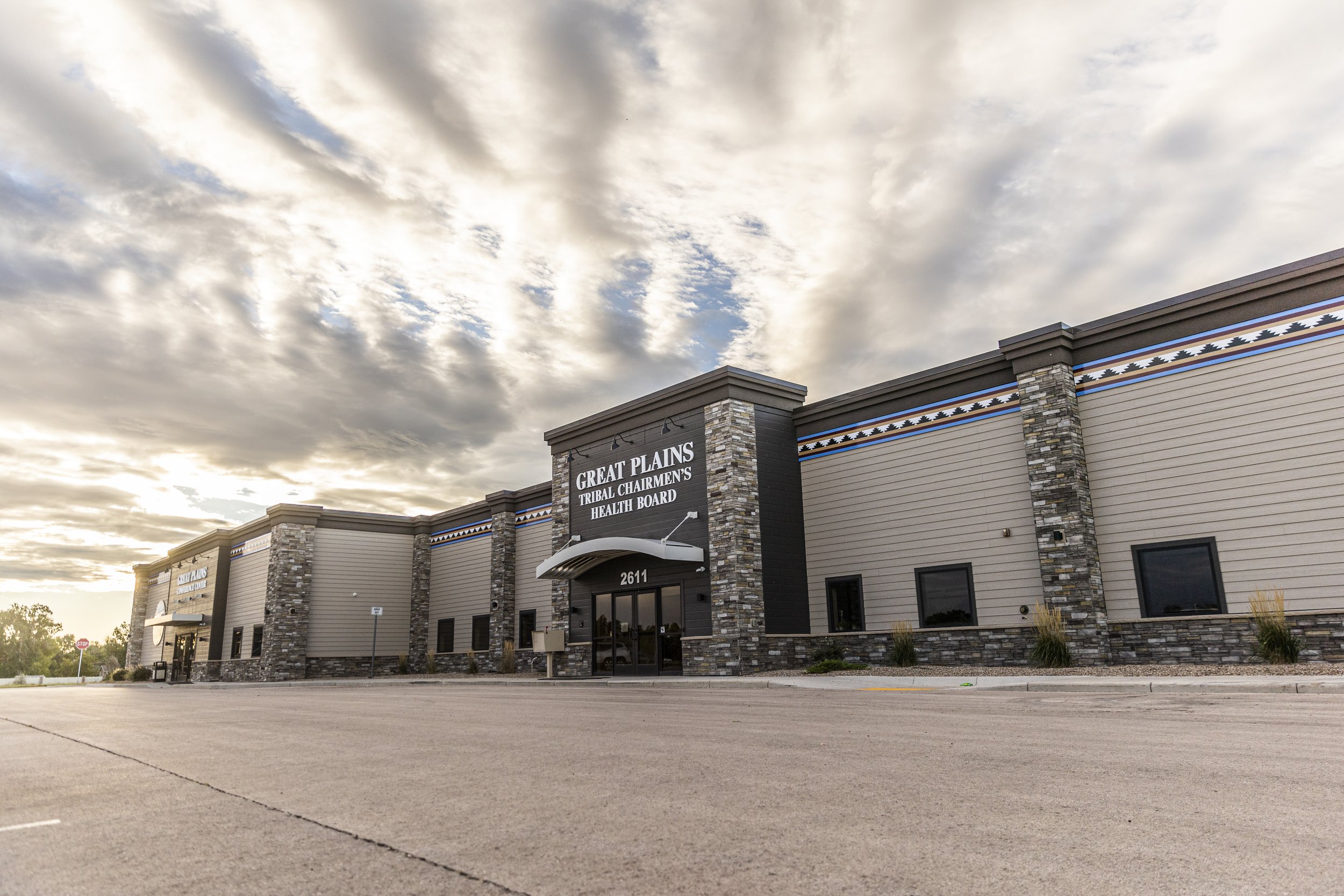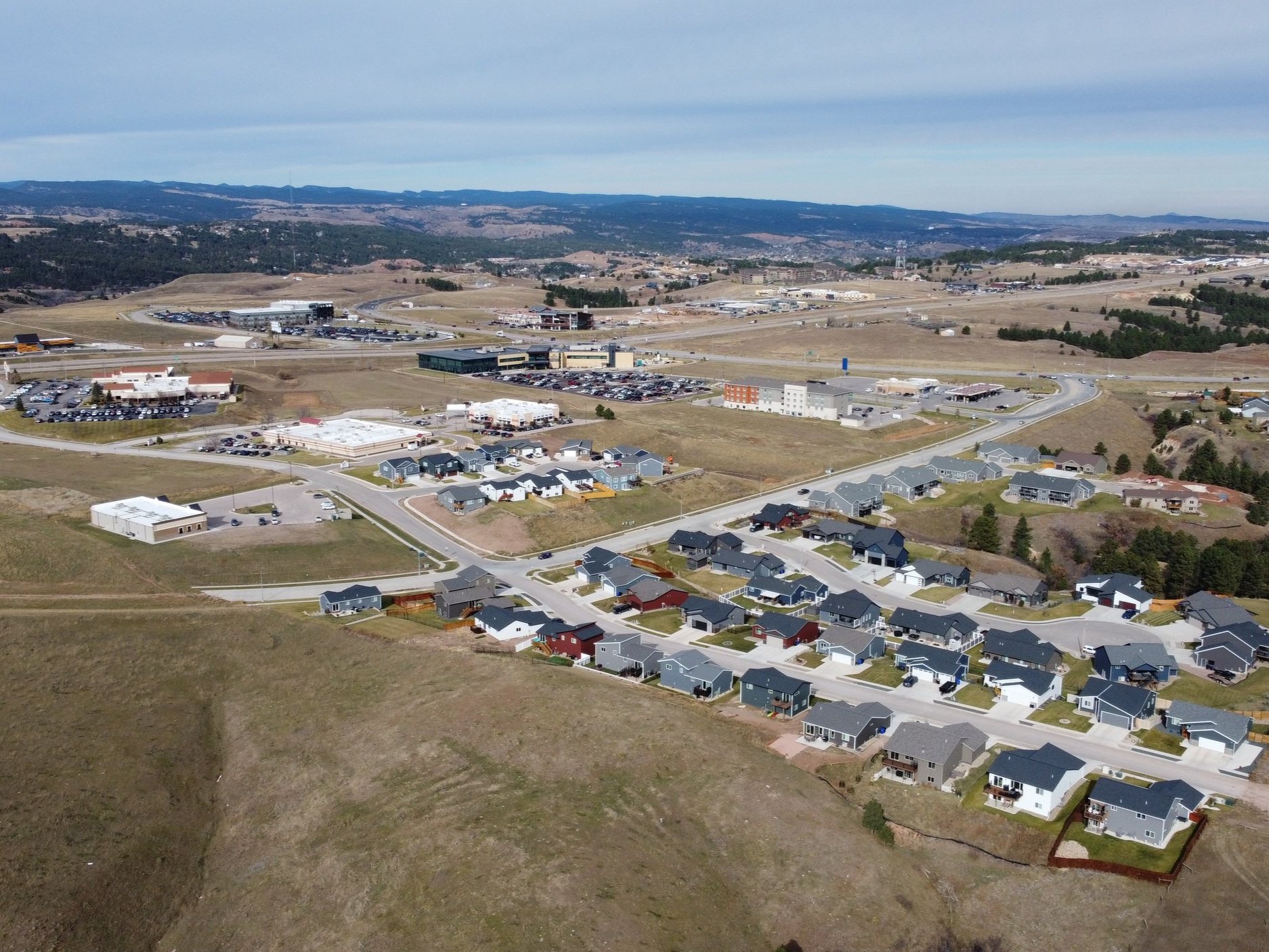
Projects
Type of Project
Great Plains Tribal Leaders Health Board Headquarters
The GPTCHB facility includes numerous office spaces, conference rooms, meeting rooms, and outreach and training rooms required to effectuate the organization’s goals and mission.
Buffalo Crossing West
The Buffalo Crossing West project is a commercial development with 1,900 linear feet of a collector street. Advanced Design prepared design plans and specifications for the streets, mass grading, water main, sanitary sewer, and storm sewer. The mass grading included a 60-inch RCP storm sewer with approximately 30 feet of cover. Advanced Design provided bidding and construction administration services for the Tax Increment Financing (TIF) project.


