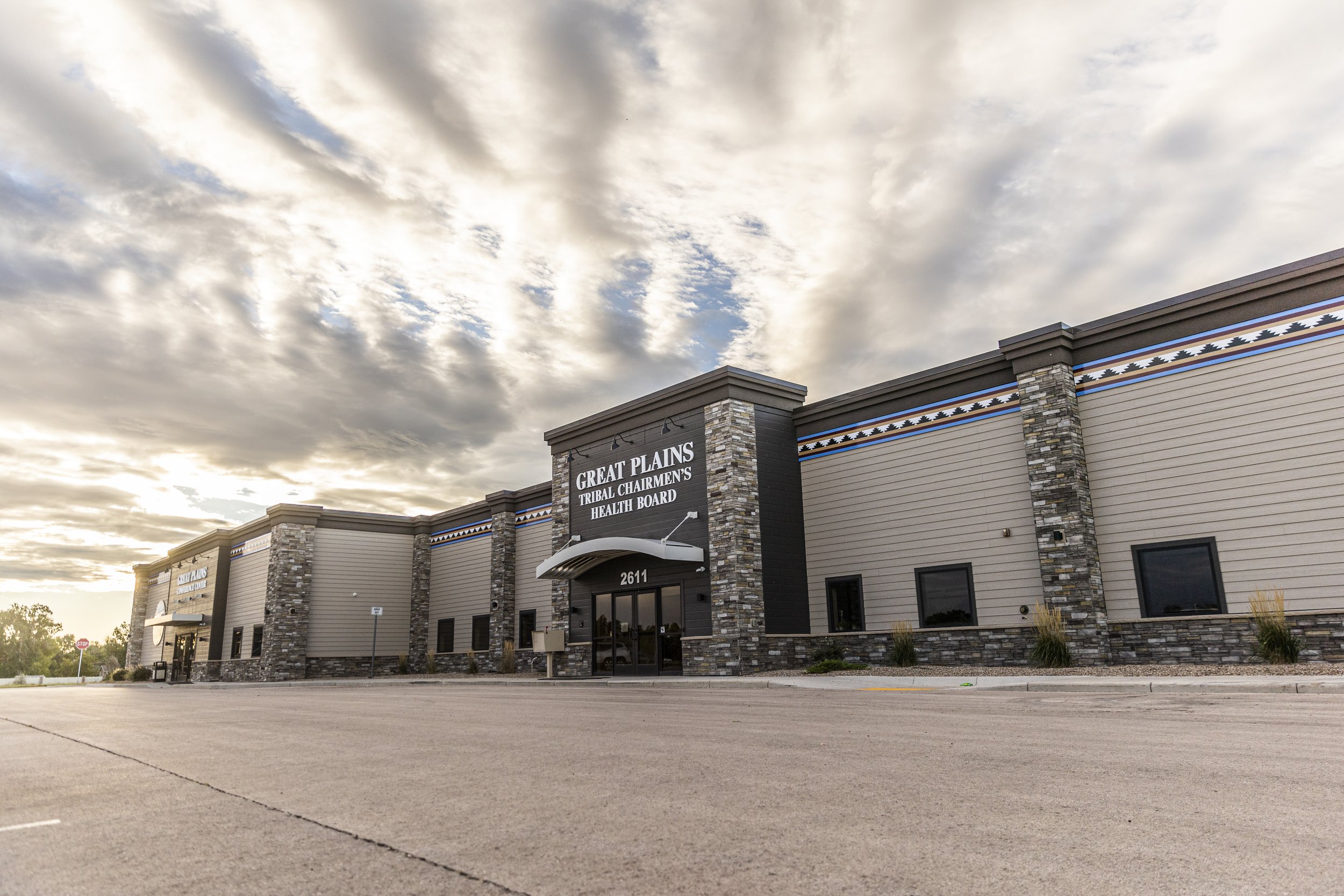Great Plains Tribal Leaders Health Board Headquarters



Rapid City, SD
The GPTCHB facility includes numerous office spaces, conference rooms, meeting rooms, and outreach and training rooms required to effectuate the organization’s goals and mission. The entire facility was designed and constructed to accommodate a planned 10,000 SF addition.
The building also includes a state-of-the-art exercise facility with locker rooms, outdoor patio space, break rooms, server rooms, reception and waiting areas, and an outdoor sweat lodge.
The site includes 130 parking spaces, site lighting, security features, a connection to several miles of walking trails, and ample green space and landscaping elements, including the transplantation of fully developed native pine trees.
CLIENT: Great Plains Tribal Leaders Health Board
SIZE: 5.4 acres
COMPLETION: 2018



